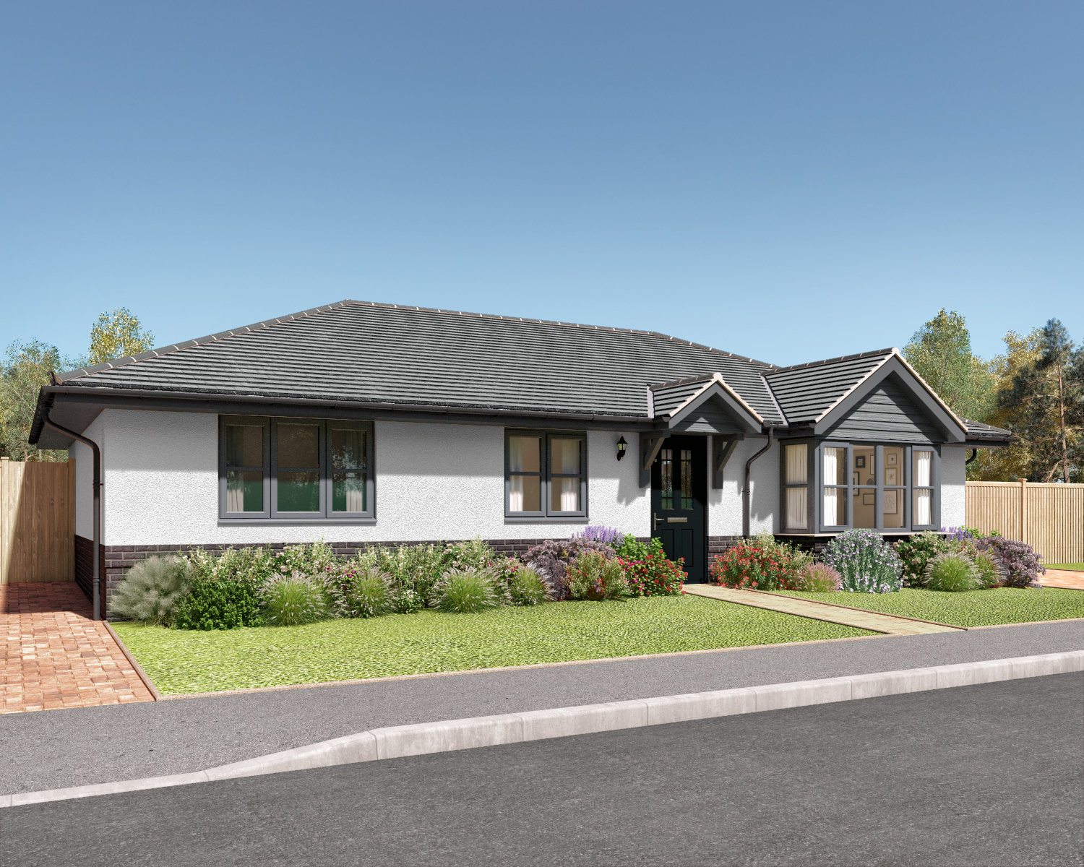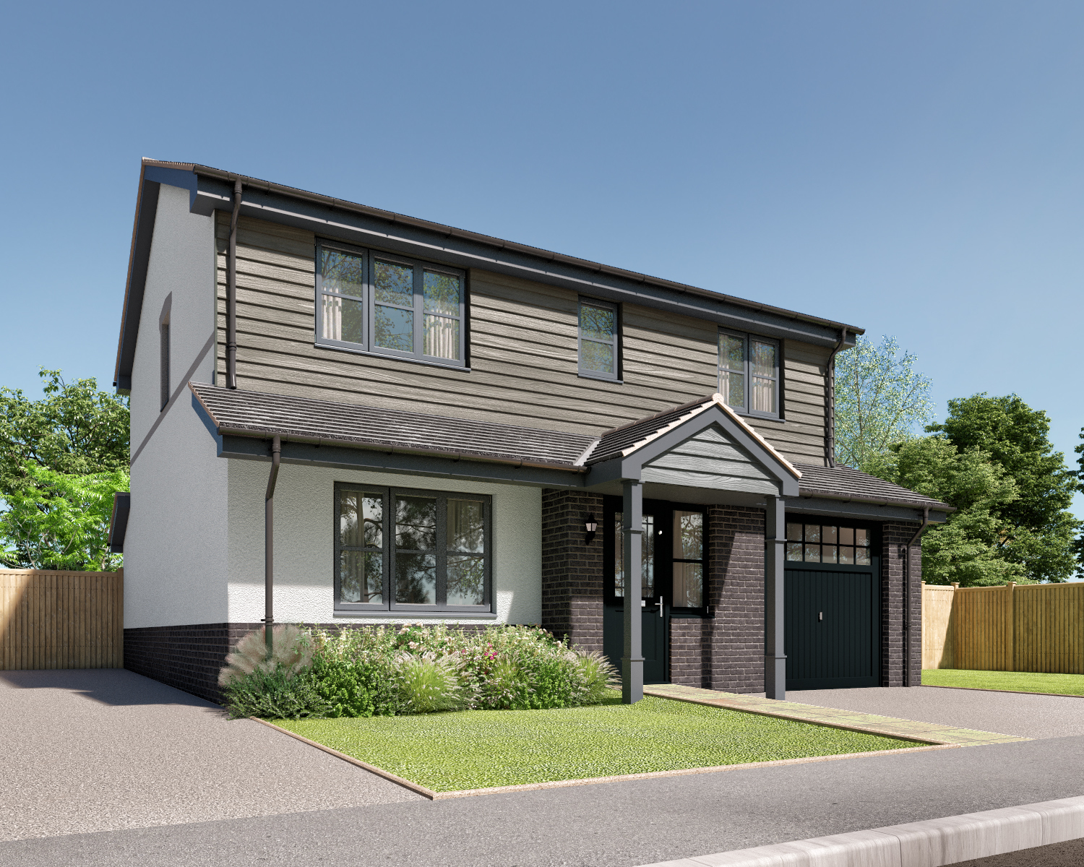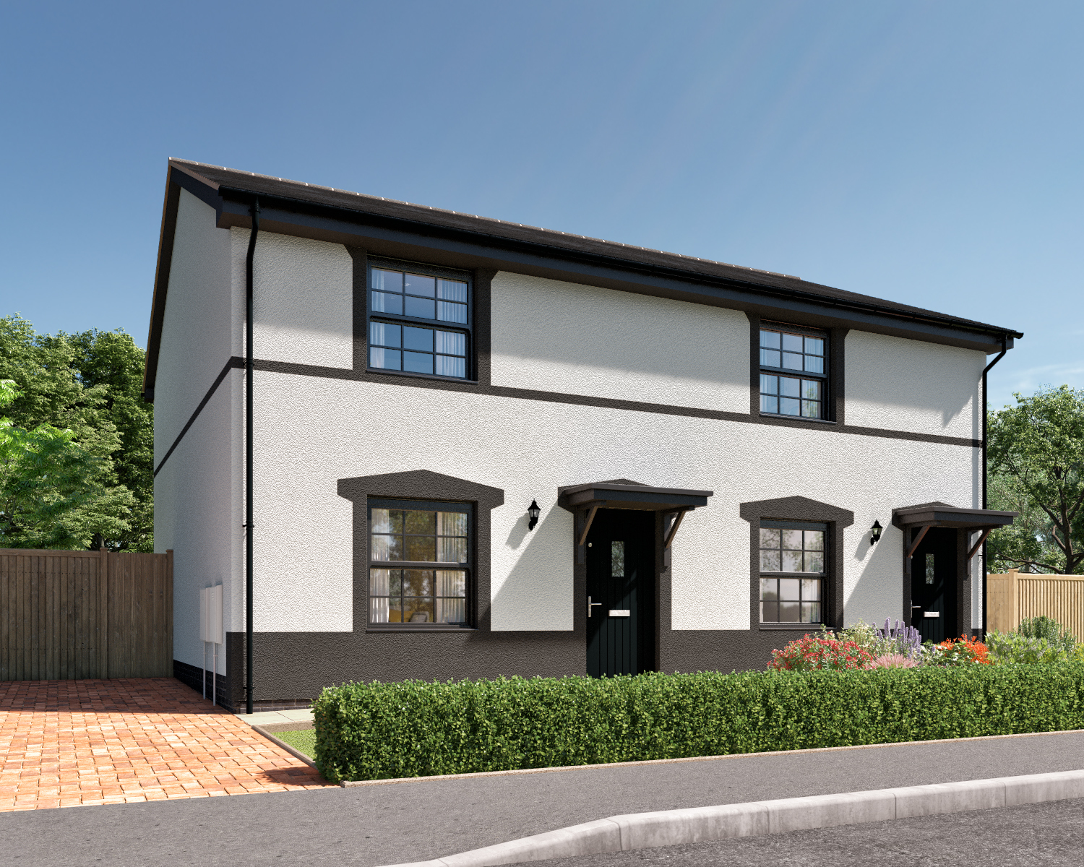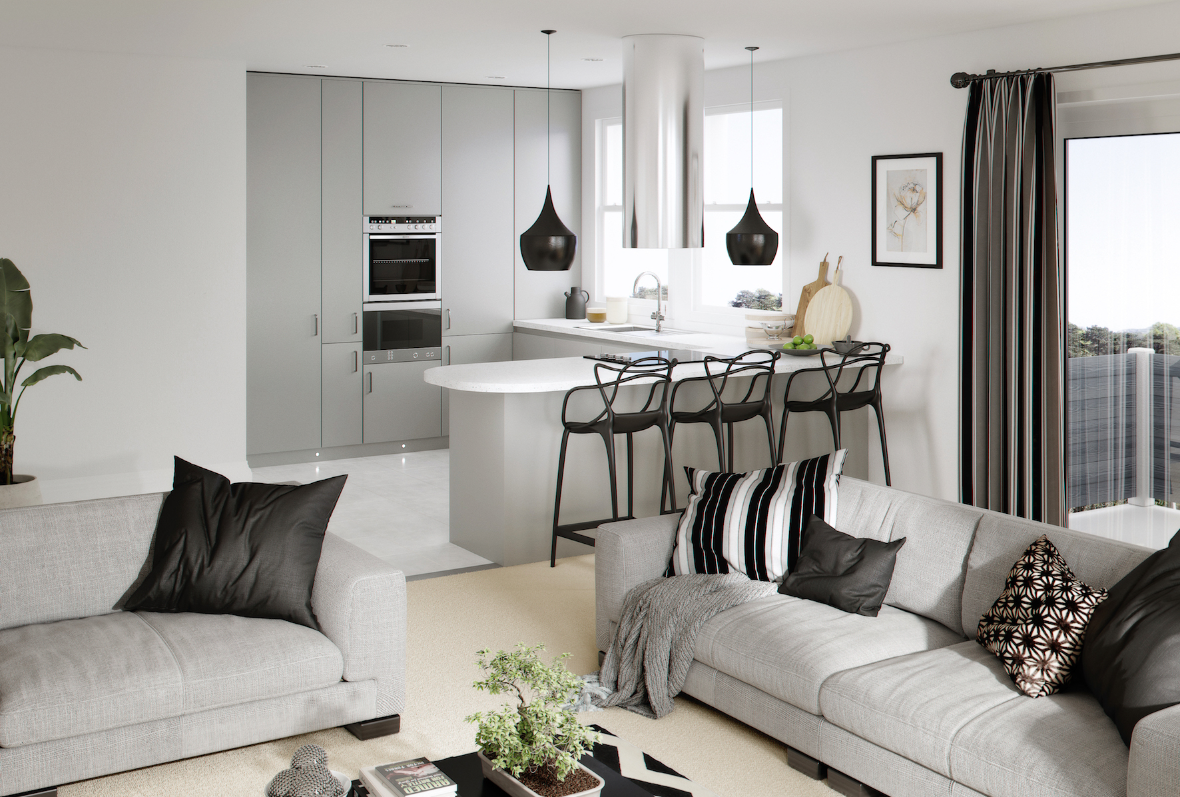Behind the Design: Oakwood
Conwy is an area steeped in history, cultural heritage and natural beauty. The medieval walled town’s unique character and charm make it instinctively identifiable with visitors from far and wide. With this in mind, a tremendous amount of thought and consideration was put in to the design of our new Oakwood development.

It was essential that Oakwood would look effortless amongst the foothills of Sychnant Pass; to integrate with ease and compliment the surrounding area. The inclusion of large feature specimen native trees, increased soft landscaping and ample amount of open space, soften the visual impact of Oakwood from the wider landscape. The organic earthy colours specified for each element, from the dark fencing colours to the brown and grey roof tiles, gently fuse with the natural landscape of Conwy. At the entrance of the development, local stone walling with hedging and stone gate posts reflect the local urban fabric, providing a sense of place in this area of Sychnant Pass.
Fourteen new and individual house types were designed exclusively for Oakwood, with inspiration drawn from the local architecture, including the endearing Conwy cottages and neighbouring developments.

The black and white features throughout Oakwood house types reflect the character of Conwy, in particular the cottages found within the walled market town. These features are distinctly noted on The Juniper and Cherry house types.
Architectural detailing, such as the external cladding and wrap around features, reflect the adjoining Parc Sychnant design, identified on house types such as The Maple and Elm.
The Laurels, a large two storey building at the entrance of the development, stands tall and proud amongst the existing large properties established along the Sychnant Pass Road.
The study from the roofscape of nearby developments has led to the inclusion of chimneys within Oakwood. Contemporary log burners feature in three house types, The Chestnut, The Oak and The Walnut, providing a striking focal point and welcoming ambience.
Open plan living space is present in the majority of our house types, playing a fundamental part in modern living. Patio or bi-fold doors often lead from the kitchen and dining areas to the rear gardens, blending together the interior and exterior, bringing the outside in, creating bright, airy and enjoyable spaces.

Aesthetics and comfort are of high importance when designing a Beech home, but equally as important is the sustainability of our homes. We choose sustainable methods of construction such as timber frame due to its high sustainable properties. Our homes provide excellent air tightness with U-values that exceed current Building Regulations requirements. The installation of solar photovoltaics, sophisticated Evohome heating systems, A-rated boilers and energy efficient lighting, contribute to reducing the homeowners energy bills. Water butts, compost bins and drying spaces are also provided with our homes.

Beech Developments aim is to create developments that suit the needs and desires of the new homeowners and local residents. We work tirelessly researching the location, history, vernacular architecture and local building supplies and materials, to provide attractive developments that merge harmoniously in to the surroundings.